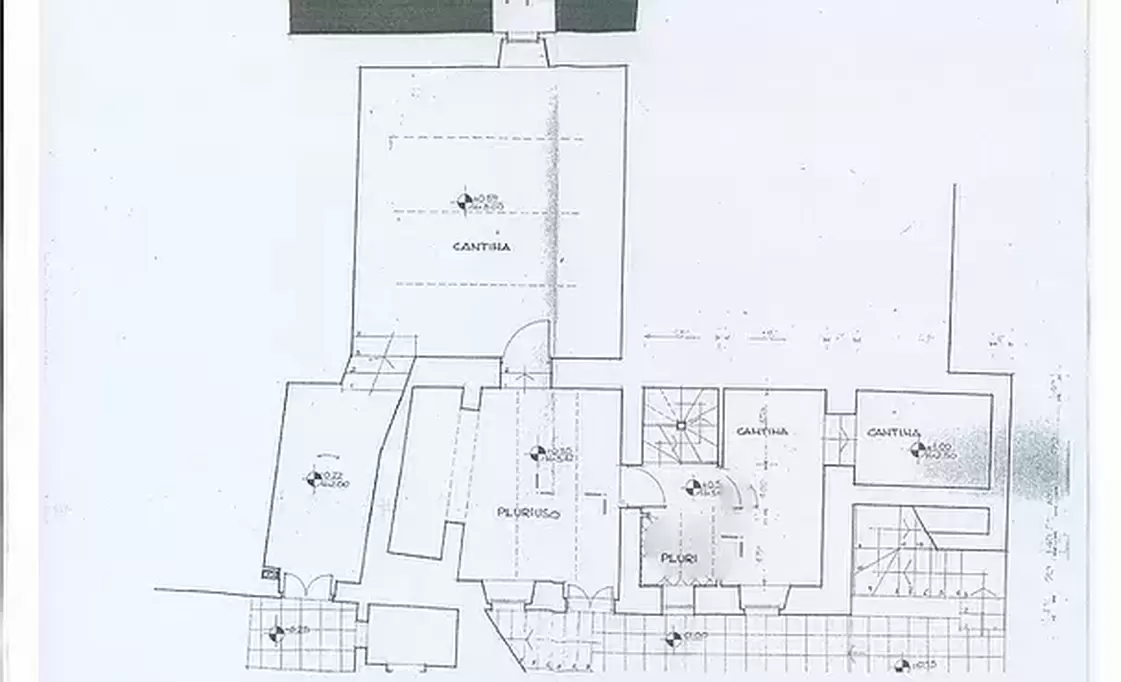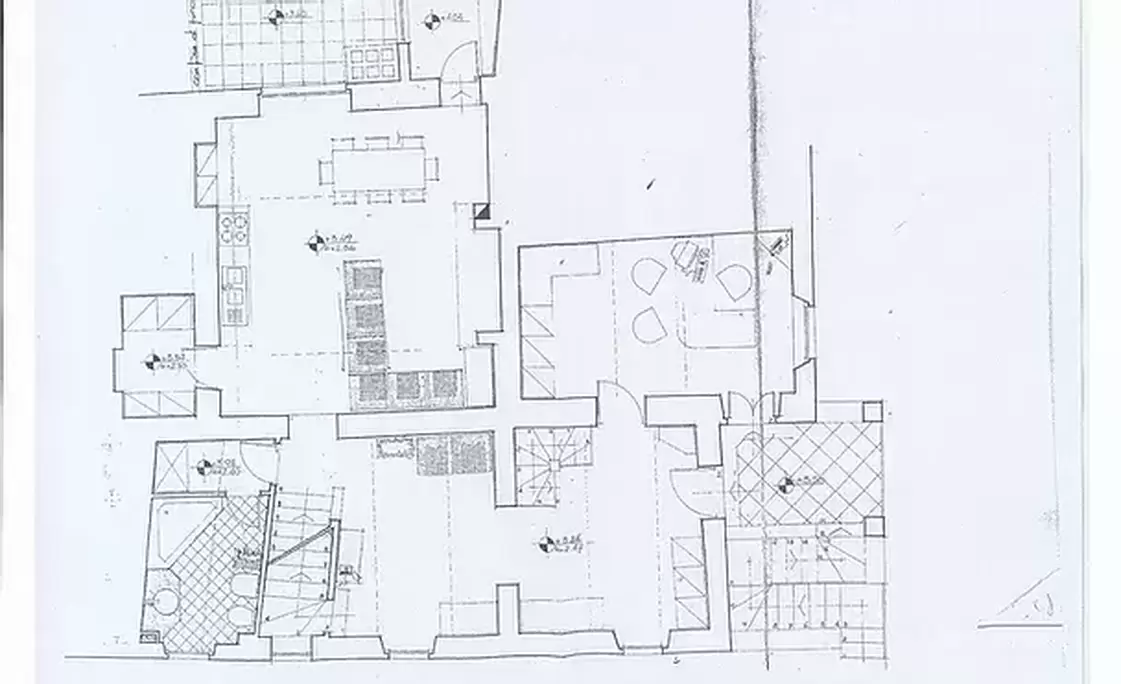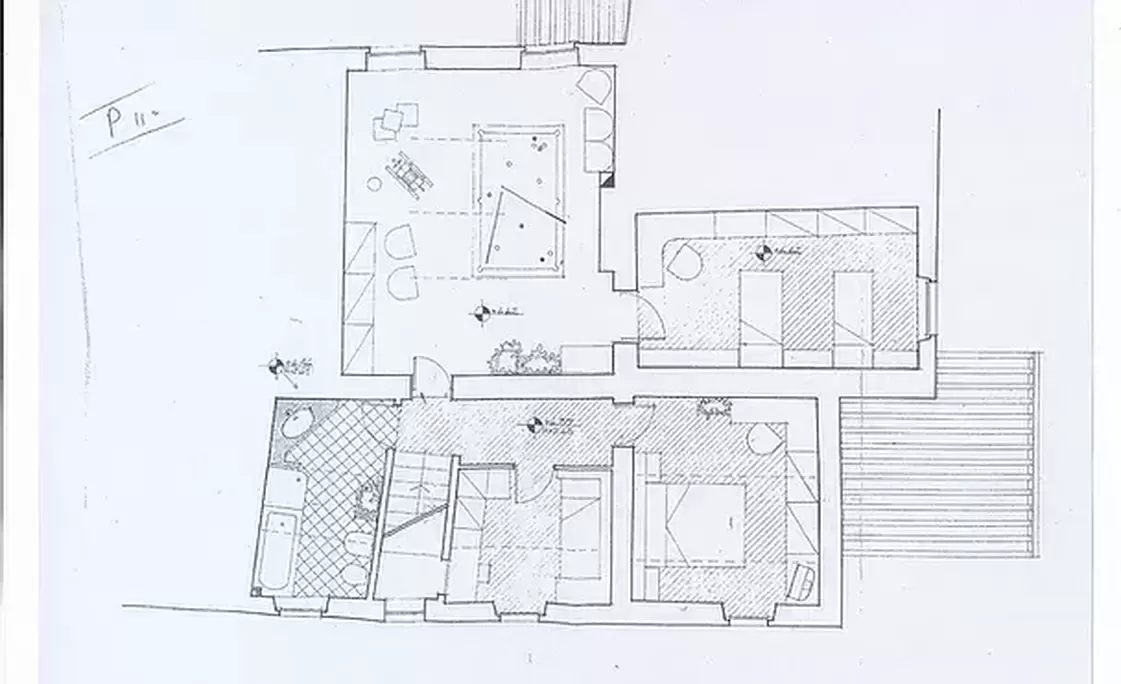floor plans
We have tried to give you an idea of the layout of Casa Leana by providing you with the floor plans and photos of each room on that floor.
Please note the floor plan diagrams below are only accurate in terms of room shape and not the content of that room.
Please note the floor plan diagrams below are only accurate in terms of room shape and not the content of that room.
ground floor
Double bedroom with en-suite shower, hand basin and wc
Games room with table football, table tennis and a pool table
Library with over 350 books, chaise longue and writing desk
Vaulted ceiling wine cellar with wines from around the world for guests to purchase
Double bedroom with en-suite shower, hand basin and wc
Games room with table football, table tennis and a pool table
Library with over 350 books, chaise longue and writing desk
Vaulted ceiling wine cellar with wines from around the world for guests to purchase
middle floor
Leading off the kitchen you will find a patio area with barbecue and further seating
Large kitchen with seating for ten+ together with open fire place, separate pantry and utility room, safe for your valuables
Second dining area for four along with a comfy sofa
Kingsize bedroom, balcony with seating for up to six
Family bathroom with shower, hand basin, wc and bidet
Leading off the kitchen you will find a patio area with barbecue and further seating
Large kitchen with seating for ten+ together with open fire place, separate pantry and utility room, safe for your valuables
Second dining area for four along with a comfy sofa
Kingsize bedroom, balcony with seating for up to six
Family bathroom with shower, hand basin, wc and bidet
upper floor
Three bedrooms (two kingsize bedrooms, one with an additional single bed and one twin room)
3 x Portable air conditioning units (these units are for use in the three, upper floor bedrooms only)
Large lounge area with comfy 'L' shaped sofas, coffee table, Chess, Board Games, Guitar, Free standing fan, flat screen television, DVD player and over 500 DVD's, Sky TV, including Sky Sports and Sky + and WiFi
Family bathroom with bath, shower, hand basin, wc and bidet
Three bedrooms (two kingsize bedrooms, one with an additional single bed and one twin room)
3 x Portable air conditioning units (these units are for use in the three, upper floor bedrooms only)
Large lounge area with comfy 'L' shaped sofas, coffee table, Chess, Board Games, Guitar, Free standing fan, flat screen television, DVD player and over 500 DVD's, Sky TV, including Sky Sports and Sky + and WiFi
Family bathroom with bath, shower, hand basin, wc and bidet
|
Tel: 0039 339 40 40 444
Photography by Rob Moles |
Barliano 116, 52031 Anghiari, Arezzo, Tuscany, Italy.
© Copyright 2024. All rights reserved. |


